The Isthmus of Greece

In classical antiquity, the Sanctuary of Poseidon at Isthmia was famous as one of four sites that hosted a quadrennial cycle of athletic competitions, known to us as the Panhellenic Crown Games. Unlike the sites of Olympia and Delphi, which held their games every four years, Isthmia, like the nearby site of Nemea, held its games every two years. From the time the games were founded in 584 BC until the end of the 4th century AD, Greeks (and later Romans) competed here in contests of speed, strength and even singing ability, each seeking to win the crown of pine that was the traditional award.
Because of its important location along the coast of the Saronic Gulf, just south of the most narrow point on the Isthmus of Greece, Isthmia also frequently served as a common meeting place for all Greeks in times of crisis and celebration. This tradition continued into the Byzantine period, when Isthmia become the location of a large fortress, which along with a wall that spanned the entire Isthmus, was designed to protect southern Greece from outside invaders.
Select any of the following areas to learn more about the site and the monuments revealed through excavation.
The Upper Sanctuary
The site of Isthmia rests atop a low plateau of alternating limestone and marl, which descends gradually toward the north and east, dividing the area into an upper and lower level. In the upper sanctuary are the Temple of Poseidon and surrounding portico, the Temple of Palaimon and Early Stadium and the East Field. The lower sanctuary is the location of a bath / gymnasium complex as well as the Byzantine Fortress and walls of the Hexamilion. The Theater and associated courtyard occupies the area between the upper and lower sanctuary.
The Upper Sanctuary at Isthmia
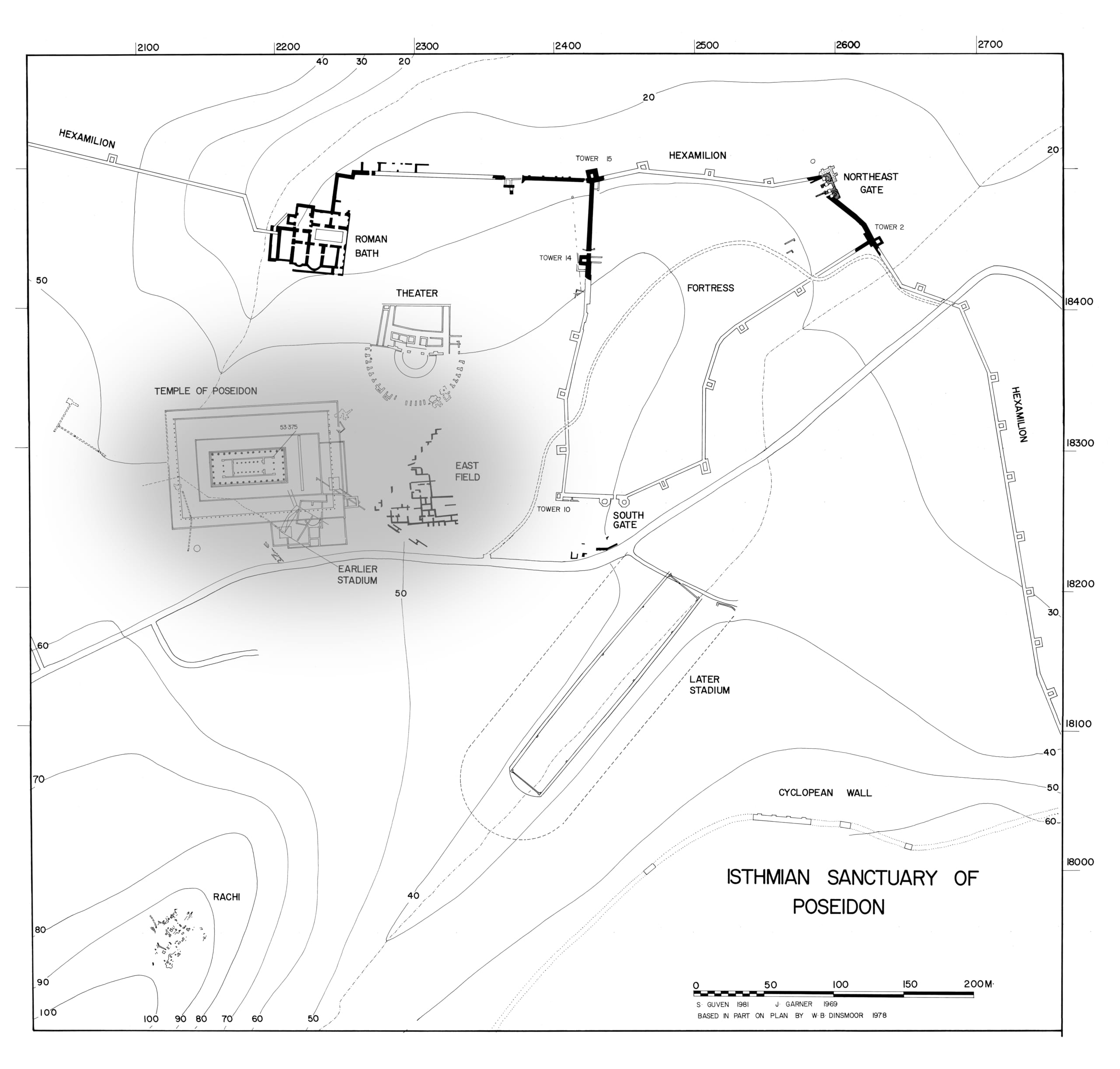
The Temple of Poseidon
The Archaic Temple of Poseidon
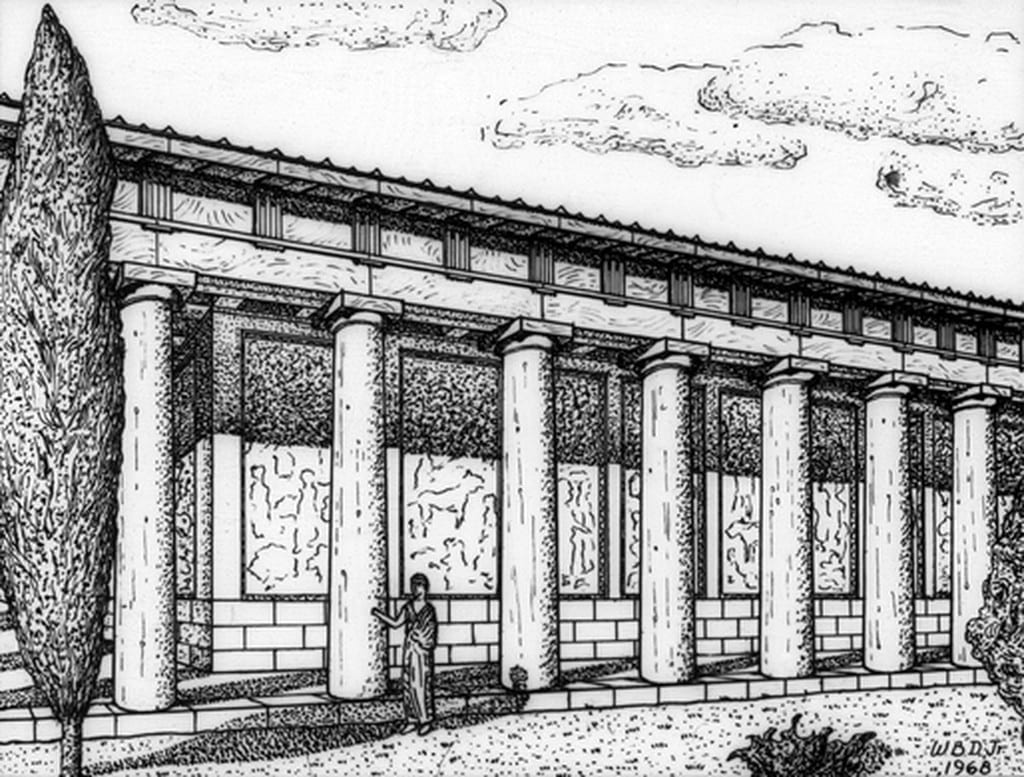
An archaic Temple to Poseidon of the Doric style was constructed in the 7th century BC. The site at the Isthmus was a natural spot for the structure, since many travelers passed through on land and there were many ports nearby that served maritime traders. The archaeological evidence suggests that the temple was quite rich and had colorfully painted cella walls.
Around 480 BC this archaic temple was destroyed by fire, but a connection to the Persian invasion does not seem likely. A new temple in the classical Doric style was erected around 465 BC. This building also succumbed to fire in 390 BC, but was quickly rebuilt. The temple seems to have been abandoned after 146 BC when Corinth was sacked and destroyed by the Roman general Mummius. However, when Caesar reestablished Corinth as a Roman colony nearly a century later, the temple was soon refurbished and the Games returned to Isthmia.
When the writer Pausanias visited the temple in the 2nd c AD, he had this to say:
On the temple, which is not very large, stand bronze Tritons. In the fore-temple are statues, two of Poseidon, a third of Amphitrite, and a Sea, which also is of bronze. The offerings inside were dedicated in our time by Herodes the Athenian, four horses, gilded except for the hoofs, which are of ivory, and two gold Tritons beside the horses, with the parts below the waist of ivory. On the car stand Amphitrite and Poseidon, and there is the boy Palaimon upright upon a dolphin. These too are made of ivory and gold. On the middle of the base on which the car is has been wrought a Sea holding up the young Aphrodite, and on either side are the nymphs called Nereids…Among the reliefs on the base of the statue of Poseidon are the sons of Tyndareus, because these too are saviors of ships and of sea-faring men. The other offerings are images of Calm and of Sea, a horse like a whale from the breast onward, Ino and Bellerophontes, and the horse Pegasus.
The Altar
The Altar of Poseidon is located just to the east of the temple foundations. It measures close to 40 meters in length or approximately 120 Greek feet. The remarkably large size of this altar is likely due to its use in special sacrifices to Poseidon known as hecatombs when at least 100 cows would be slaughtered in the same ceremony. To this day, small fragments of bones burned in the sacrifice can still be seen embedded in the surrounding soil. Across the northern end of the temple can be seen a number of deeply cut grooves. These were created by wheeled traffic that passed through the sanctuary and over the altar, likely during the time that the temple was abandoned following the sack of Corinth in the 2nd century BC.
The Altar of Poseidon
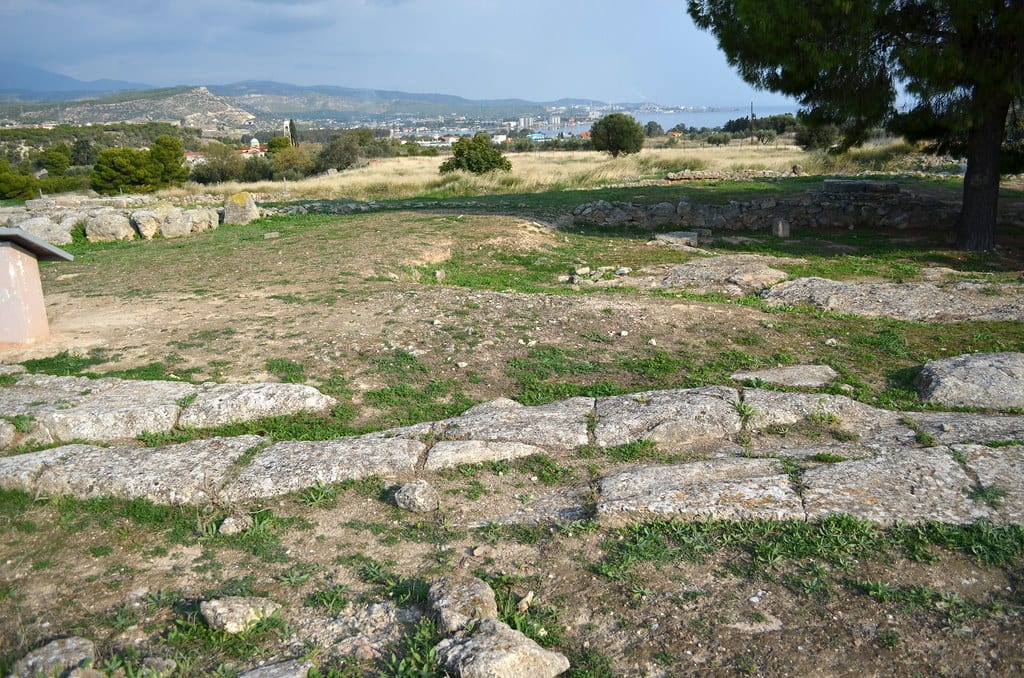
The Temple of Palaimon
Elevation of the Temple of Palaimon
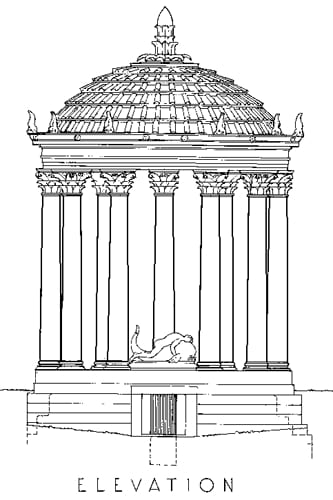
Poseidon’s was not the only major cult at the site of Isthmia. Palaimon was also worshipped and there was a temple dedicated to him in the upper sanctuary. The Roman temple to Palaimon was a circular structure of the Ionic style with ornaments on the roof. These details are confirmed by archaeological evidence: the structure appeared on a number of Roman coins.
The archaeological evidence has also illustrated another interesting feature of the temple to Palaimon. Below the temple there lies a channel which runs through the center of the structure and would have been completely enclosed when the building was in use. It has been suggested that this cutting in the foundation served as an underground passage where the athletes taking part in the Isthmian games would swear oaths not to cheat during the competitions.
According to the writer Pausanias,
Within the enclosure is … a temple of Palaimon, with images in it of Poseidon, Leucothea and Palaimon himself. There is also what is called his Holy of Holies, and an underground descent to it, where they say that Palaimon is concealed. Whosoever, whether Corinthian or stranger, swears falsely here, can by no means escape from his oath.
The Stadia
In antiquity, a stadium was typically long and narrow, designed primarily for running games. There were two stadia in the upper sanctuary. The Early Stadium was used during the Classical period, and a ramp led from the sacrificial area of the temple to the starting line of the early stadium. The stadium’s close proximity to the temple to Poseidon denotes the religious importance of the games to the Greeks.
When originally built, the length of the Early Stadium measured about 192 meters.The stadium had an interesting starting mechanism to ensure that the races started evenly. The pavement in the starting area contained a series of cuttings and a large hole. The runners would take their place in one of sixteen lanes, while an official stood in the hole behind them. The official held cords that ran through the cuttings and were connected to the gates, giving the official control over the beginning of the race. The stadium was later rebuilt with a new starting mechanism, and shortened to 181 meters.
In the later Classical and Hellenistic periods, this stadium was replaced by an even larger and more elaborate structure, located approximately 250 meters to the southeast of the Earlier Stadium. The distance of the Later Stadium from the temple suggests that the festival had grown in popularity and that more distance was desired between athletic competition and religious ceremony. For the most part, the Later Stadium has not been excavated and lies under several agricultural fields that are currently in use.
Early Stadium Starting Line
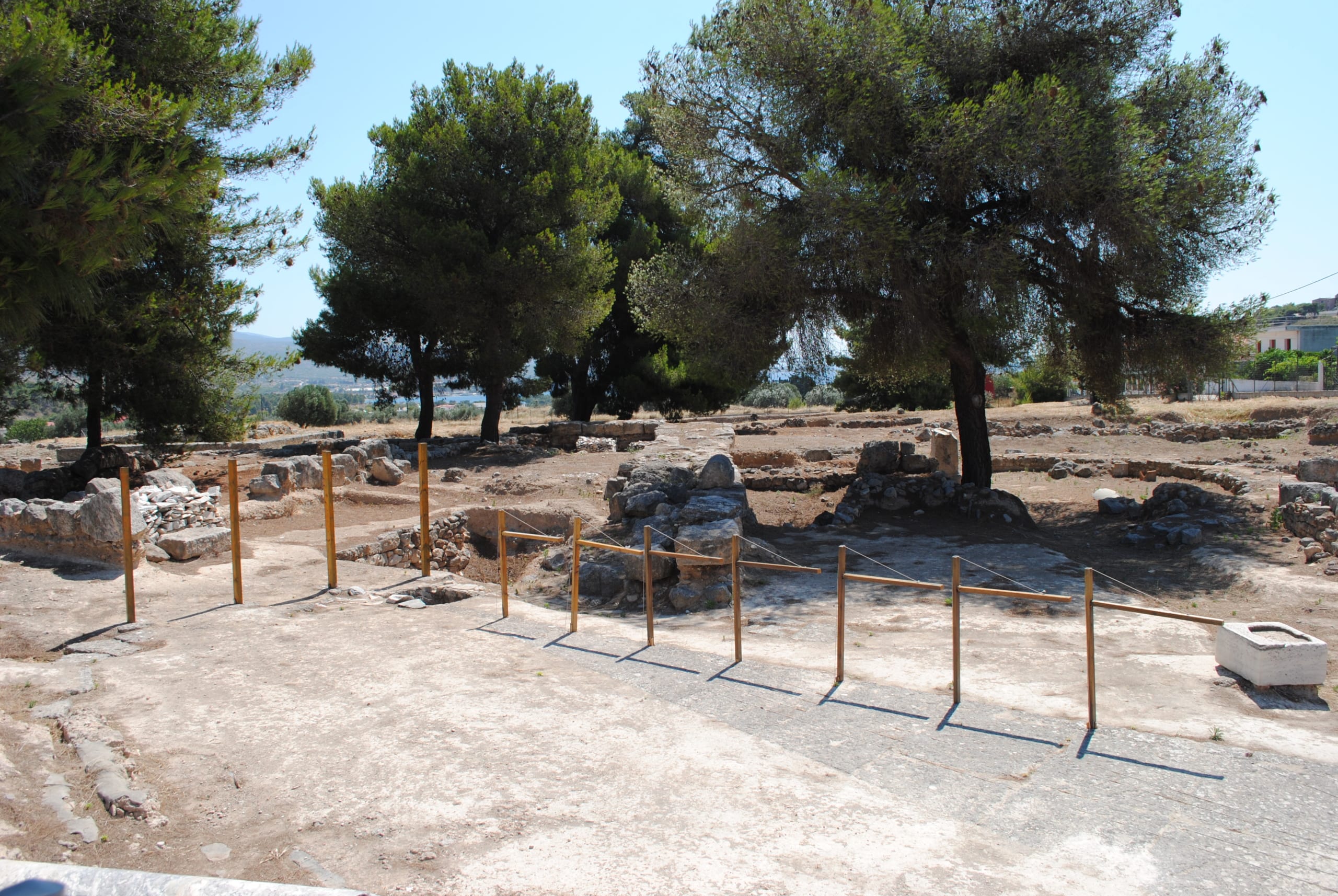
The East Field
Excavation of the East Field
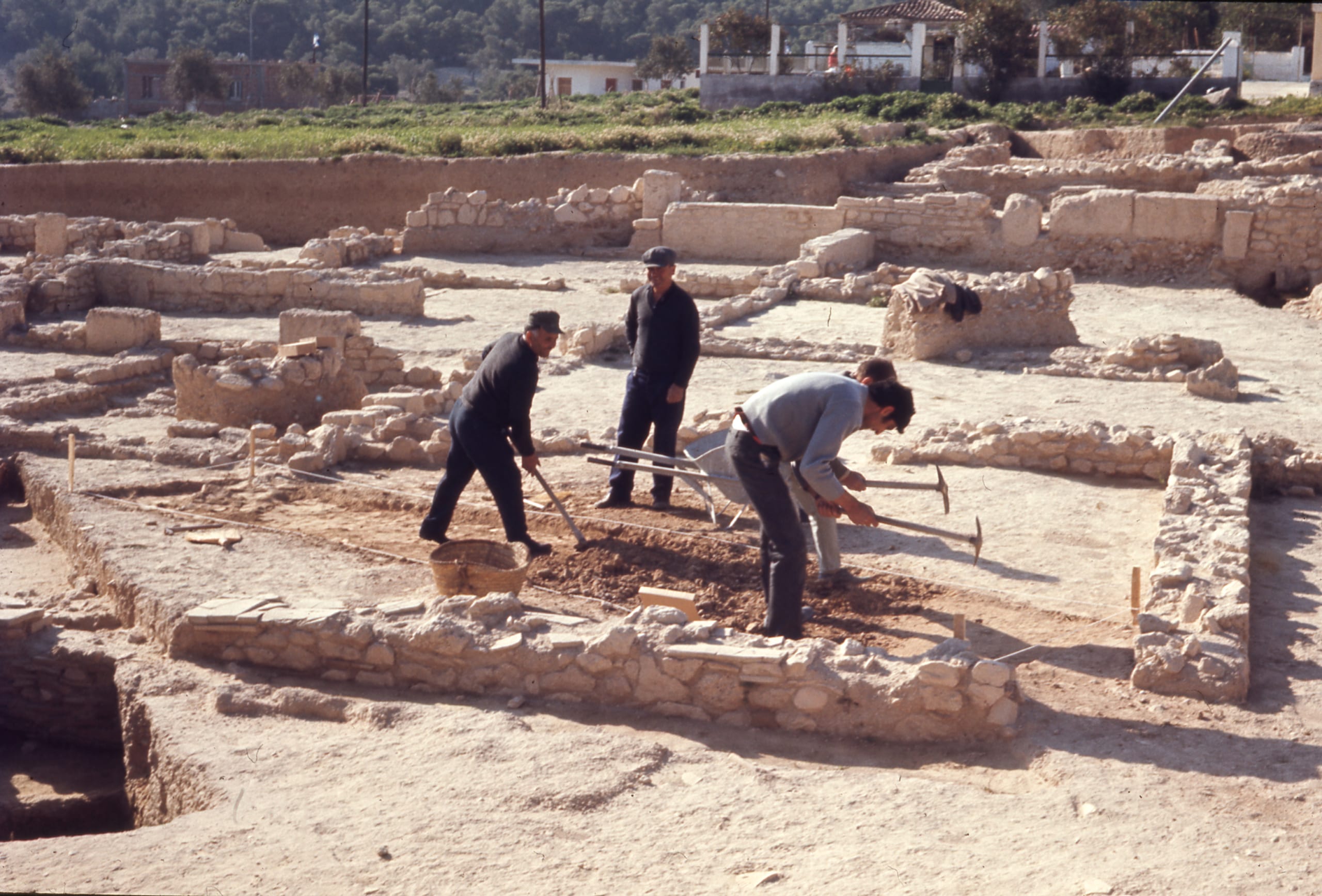
Some 50 meters east of the Temple of Poseidon and Early Stadium lies a maze of walls of poor quality. Because there is no single clearly identifiable feature, this area is known as the East Field. These walls, which clearly represent more than one period of construction, seem to be from small buildings (houses or other small establishments) with facilities for water and the preparation of food. Archaeological examination confirms that there was considerable activity in the East Field in the Roman period and it appears that the area was used for a long period of time.
A study of the East Field is currently being conducted by Steven Ellis (University of Cincinnati), Allison Emmerson (Tulane University) and Eric Poehler (University of Massachusetts Amherst). This work involves the meticulous reevaluation of excavation records from the 1970s, as well as the acquisition of new data from the standing remains of architecture. The results of this study into the purpose and history of the area will play an important role in understanding the use of the sanctuary in the Roman era.
The Theater and ‘Cult Caves’
First built at the end of the 5th century BC, the theater was designed to accommodate around 1500 spectators. Drama and musical events played an important role in the Isthmian games; these competitions were just as important as the athletic events. The theater was remodeled by the Romans in AD 67 for the emperor Nero’s visit to the Isthmian games. It was eventually abandoned in the latter 3rd century AD.
An additional interesting feature near the theater is the location of the “cult caves.” Positioned above the seating area there is a cave, divided into two chambers. Large amounts of dining ware, plates, and pans were found in this area, suggesting that ceremonial feasting was a part of the cult’s activities. More than likely, worshipers in this ancient cult would have gathered to share common meals together. Poseidon, Palaimon, or Dionysus have been suggested as the primary deity for the cult activity in these caves. The cult caves were out of use by the late 4th century BC.
The Theater at Isthmia
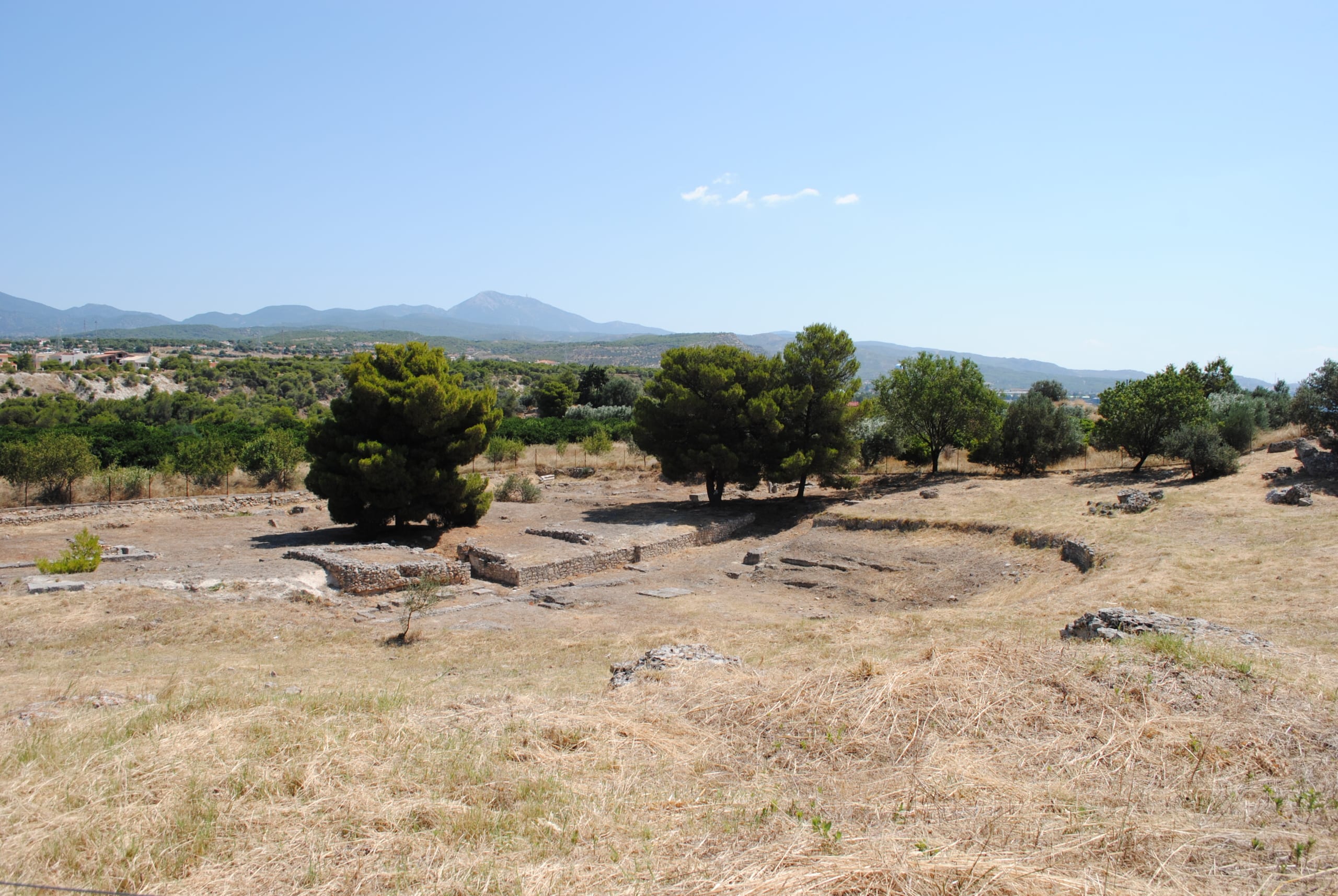
The Lower Sanctuary
The Lower Sanctuary at Isthmia
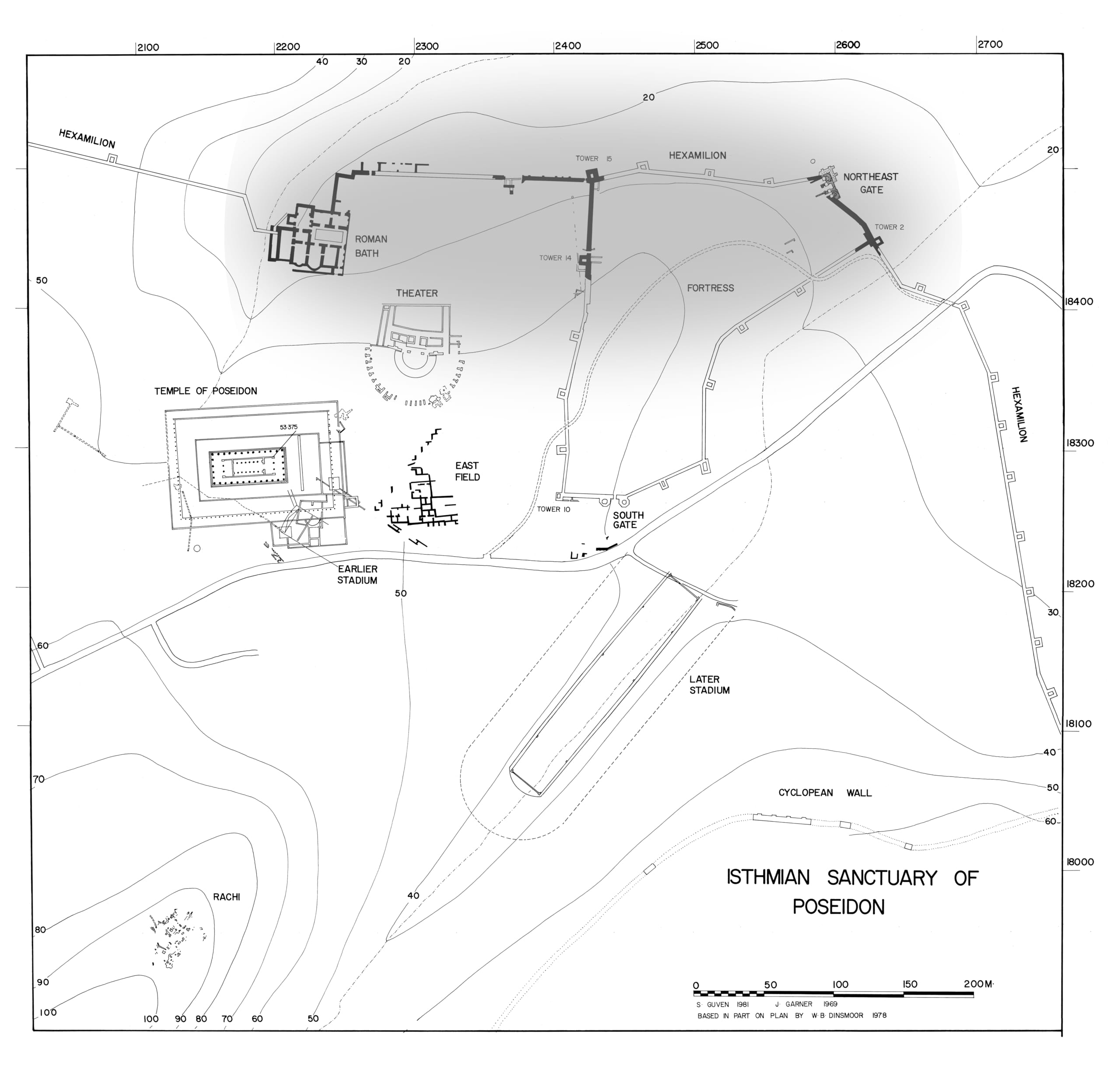
The site of Isthmia rests atop a low plateau of alternating limestone and marl, which descends gradually toward the north and east, dividing the area into an upper and lower level. In the upper sanctuary are the Temple of Poseidon and surrounding portico, the Temple of Palaimon and Early Stadium and the East Field. The lower sanctuary is the location of a bath / gymnasium complex as well as the Byzantine Fortress and walls of the Hexamilion. The Theater and associated courtyard occupies the area between the upper and lower sanctuary.
The Roman Bath
The Roman Bath was built in the middle of the 2nd century AD. Archaeological remains have shown that the bath continued in use until its abandonment in the late 4th century, after which it fell into decay and finally collapsed in the late 6th century. Pottery, walls, hearths, and cement floors suggest activities continued in this area during the Byzantine 7th-8th centuries.
The Roman Bath was an elaborate structure, with vaulted ceilings, numerous sculptures, and marble dressed walls. However, the most dominating feature was the Italian style monochrome mosaic found in Room VI. The eastern and western thirds of the mosaic are decorated with geometric patterns and the border of the mosaic is composed of square and rectangular panels containing dolphins, flowers, and crosslets; the large central panels are mirror-images of themselves, depicting Tritons with Nereids on their backs, surrounded by various sea creatures. This is the largest monochrome mosaic in the eastern Mediterranean, measuring approximately 20 meters by 8 meters.
The rest of the bath was actually used for bathing purposes. The frigidarium (rooms III-V) held cool plunge pools. The caldarium (rooms IX,XI, and XIII) were heated rooms with warm pools. Room X served as a heat-lock between the caldarium and frigidarium, a kind of “warm room” between these two sections of the bath complex. These heated rooms were each warmed by one or more furnaces, and a sophisticated system of hypocausts supported their floors.
Bathing in Roman times was a lengthy and social event, lasting several hours and involving a trip through most of complex, including both the caldarium and frigidarium. The bather would have entered the bath through either Rooms I or XII, and changed in Rooms I, II or VII. Individuals using the bath could then have proceeded into room VI, the mosaic room. This was the main gathering hall
Central Panels of the Roman Bath Mosaic
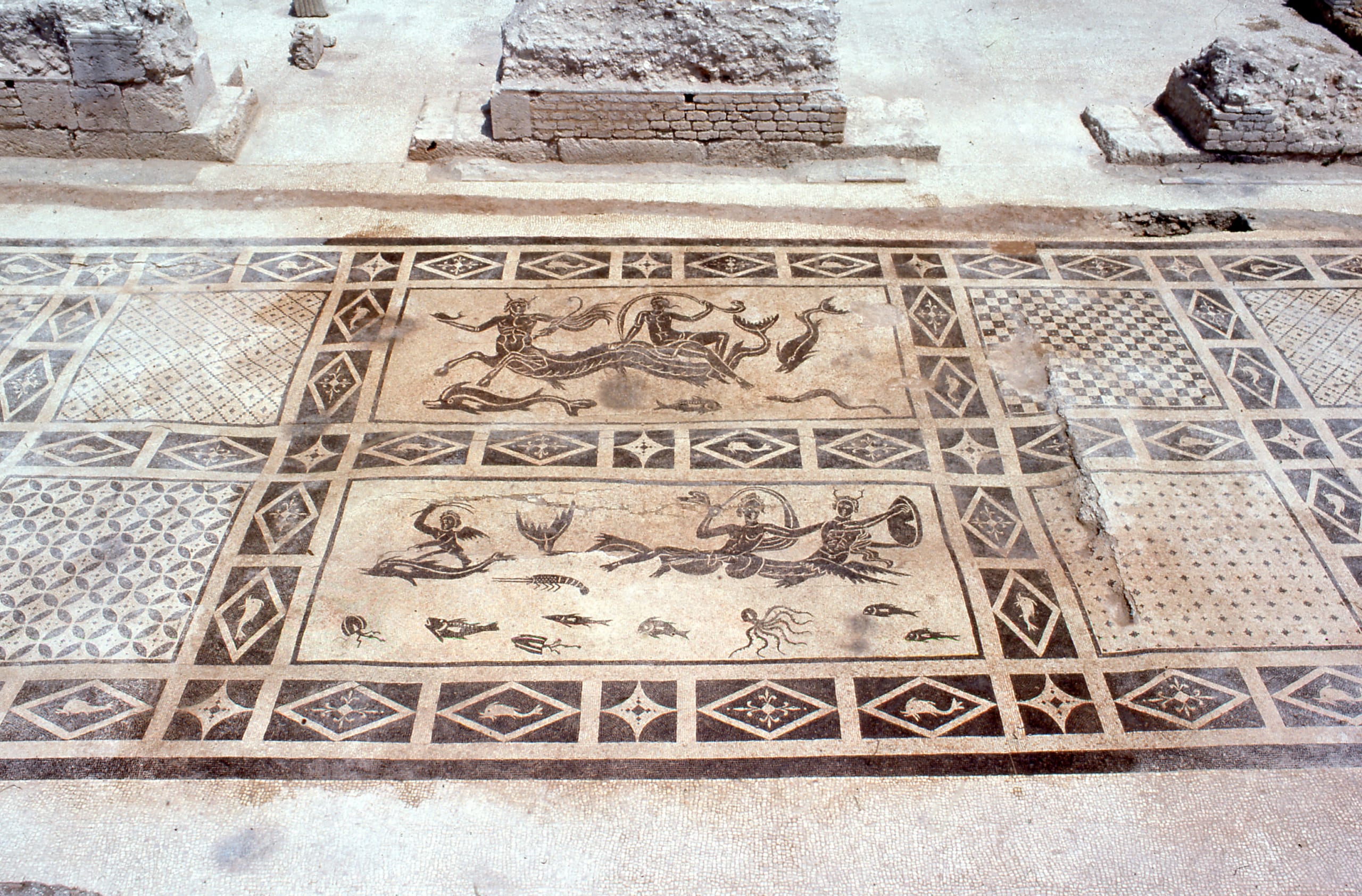
Plan of the Roman Bath
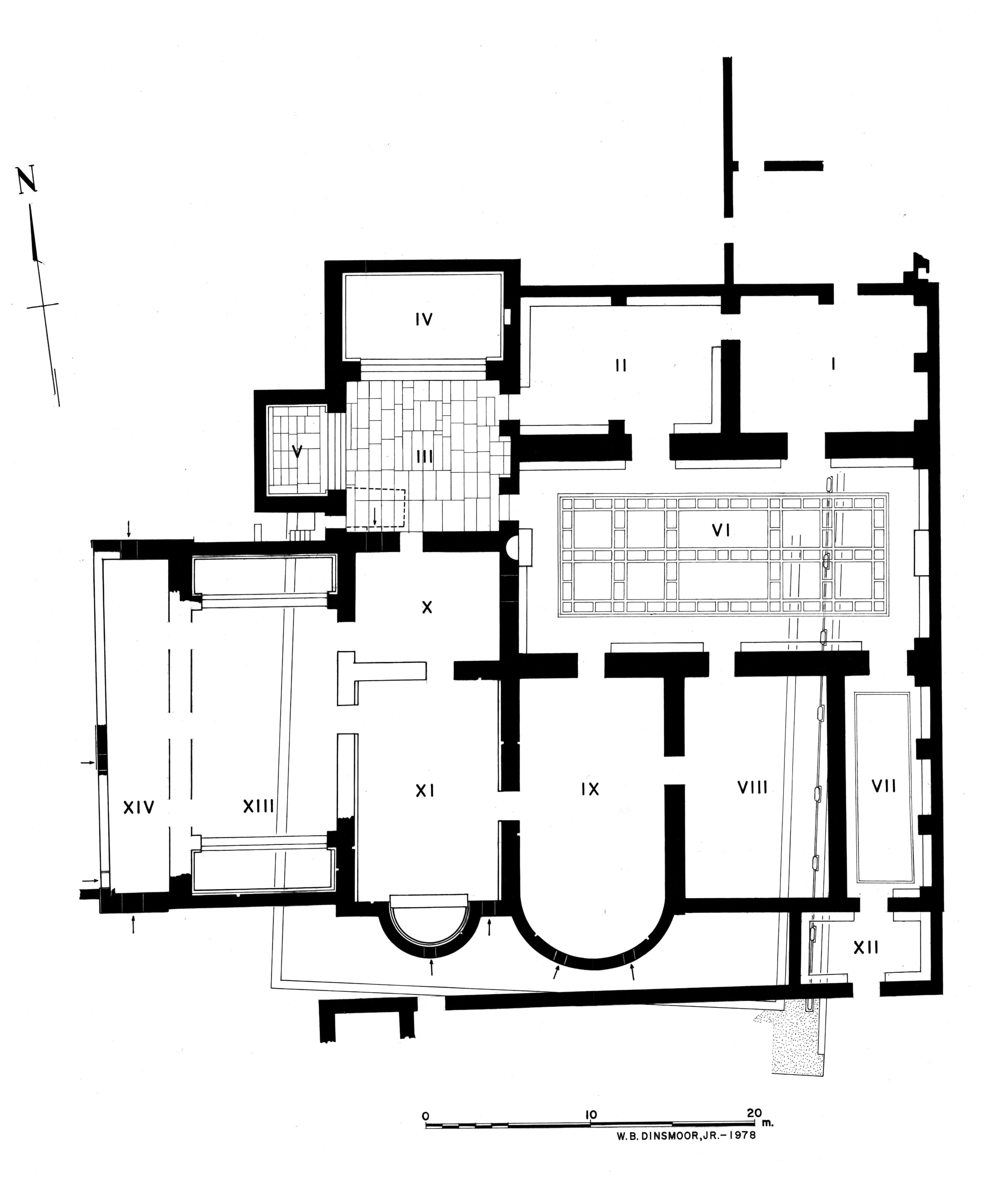
Precursors to the Roman Bath
Excavation beneath the Roman period mosaic
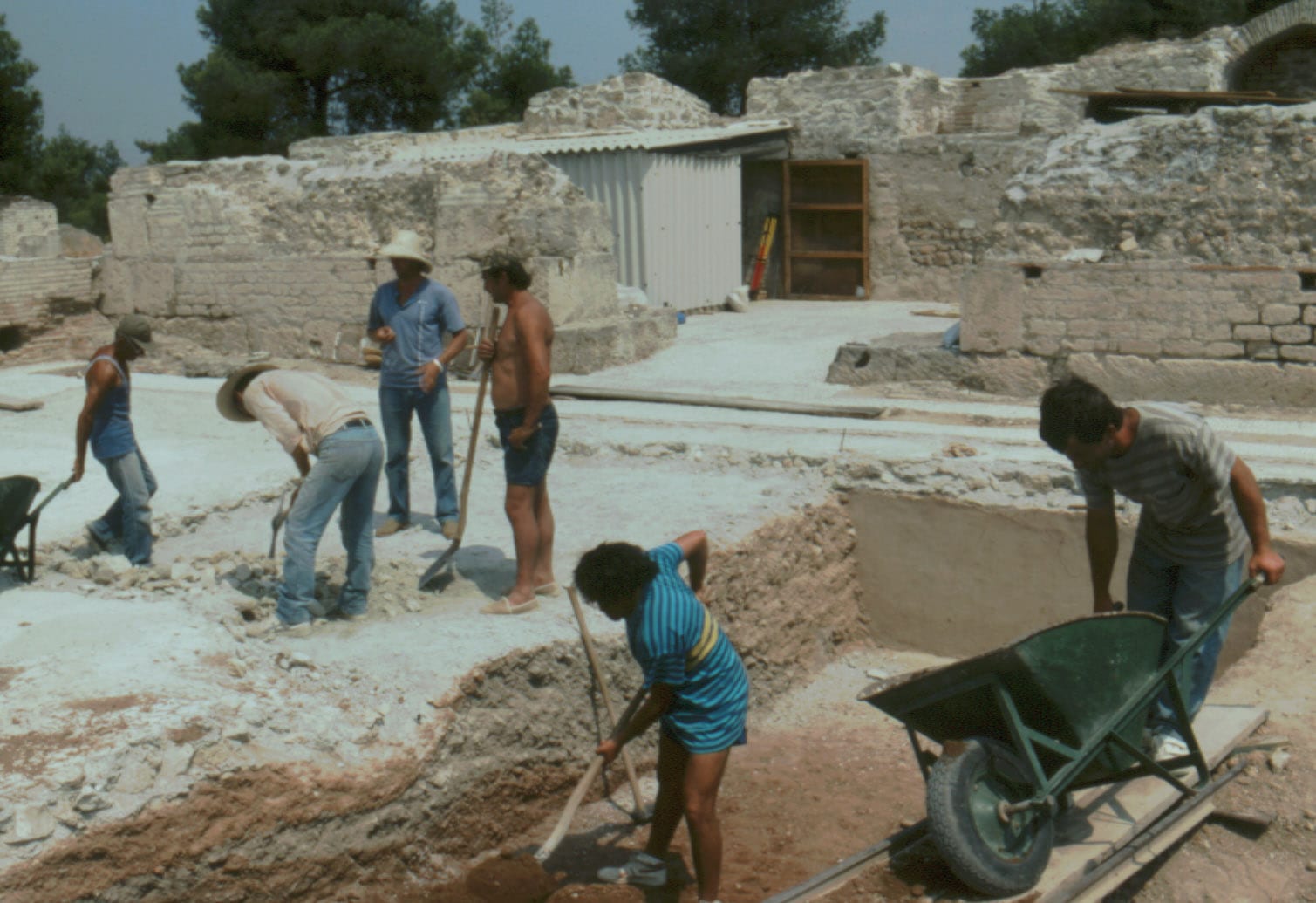
The Roman Bath was built over a Greek structure of a similar nature; and the restoration of the monochrome mosaic in Room VI allowed for a closer inspection of a pool, partially located beneath the area of the mosaic and dating to the 4th century BC. This Greek Pool measures nearly 30 meters (or 100 Greek feet) on a side and when filled to a depth of approximately 1.2 meters would have held over 1,000,000 litres (or 264,000 gallons) of water! This is nearly double the size of the pool at Olympia and would have been a suitable feature for a sanctuary dedicated to the god Poseidon.
More recently, a reinvestigation of features to the north of the Roman Bath that were first uncovered in 1970 has revealed the existence of at least two other rooms of unknown function. The eastern room, which measures some 20 meters x 11 meters, communicated with the bath complex through a pair of doorways that are now filled in and embedded in the Byzantine defensive walls known as the Hexamilion. At 11 meters x 9 meters in size, the western room is smaller, but appears to have been connected to a furnace on its northwest corner. While further exploration of these rooms is needed to confirm this hypothesis, it is possible that these rooms represent a heated bathing facility that was constructed between the time of the Greek pool and the later Roman bath we see today.
The Gymnasium
The most recent research at Isthmia has focused on the monuments located in a field east of the Roman Bath and north of the Theater. A reinvestigation of areas excavated in the 1970s has revealed a number of similar architectural fragments and features in several locations around a privately owned field. Most notably, several fragments of columns with smooth shafts and Doric style capitals, suggests that this area was ringed by a series of colonnades that form a rough rectangle extending close to 180 meters to the east of the Roman Bath. The shape and size of this structure suggests that it may have been the site of a gymnasium similar to the one found at Olympia.
Suggested outline of the Gymnasium
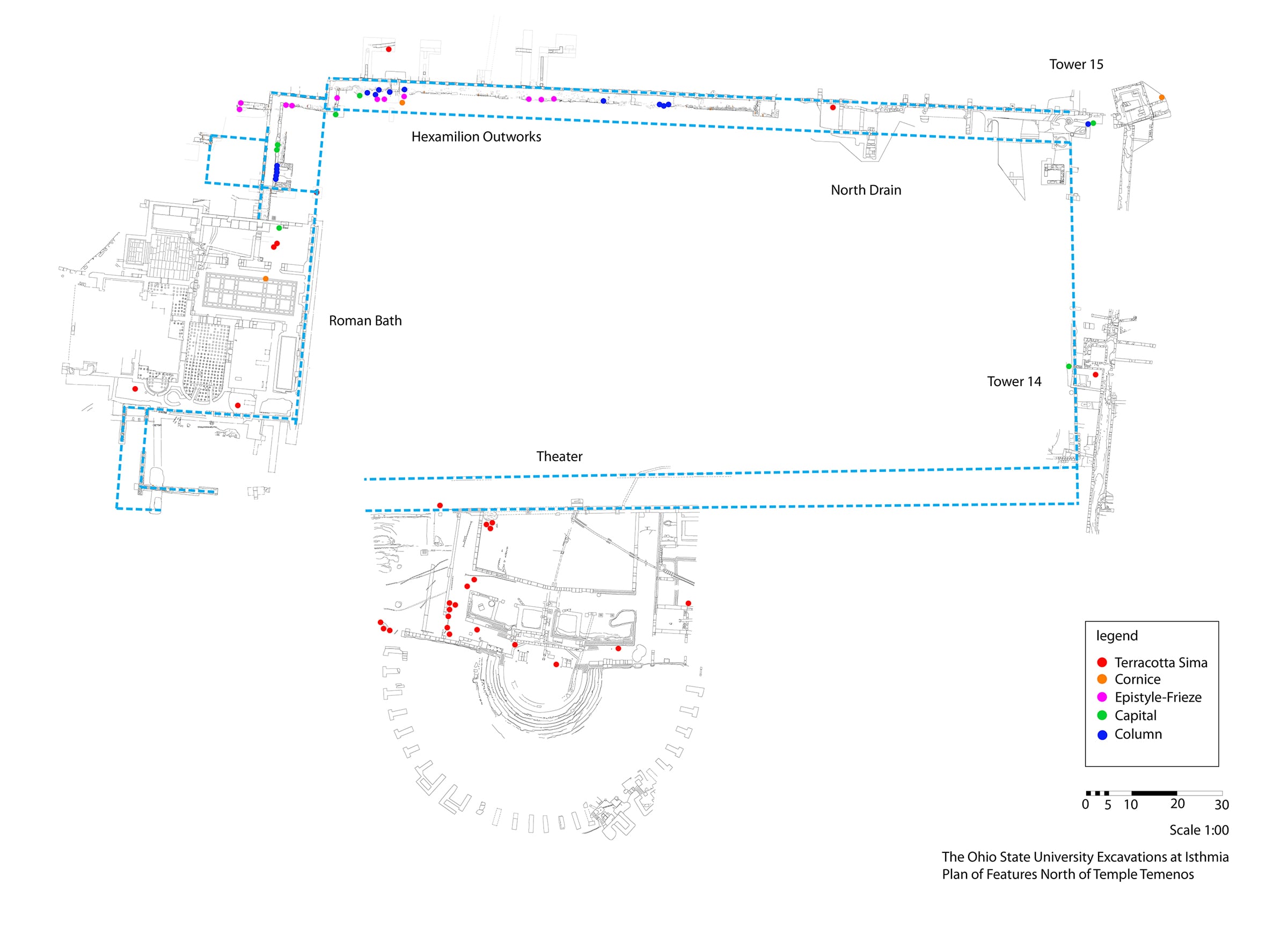
The Hexamilion and the Fortress
Plan of Byzantine Fortress
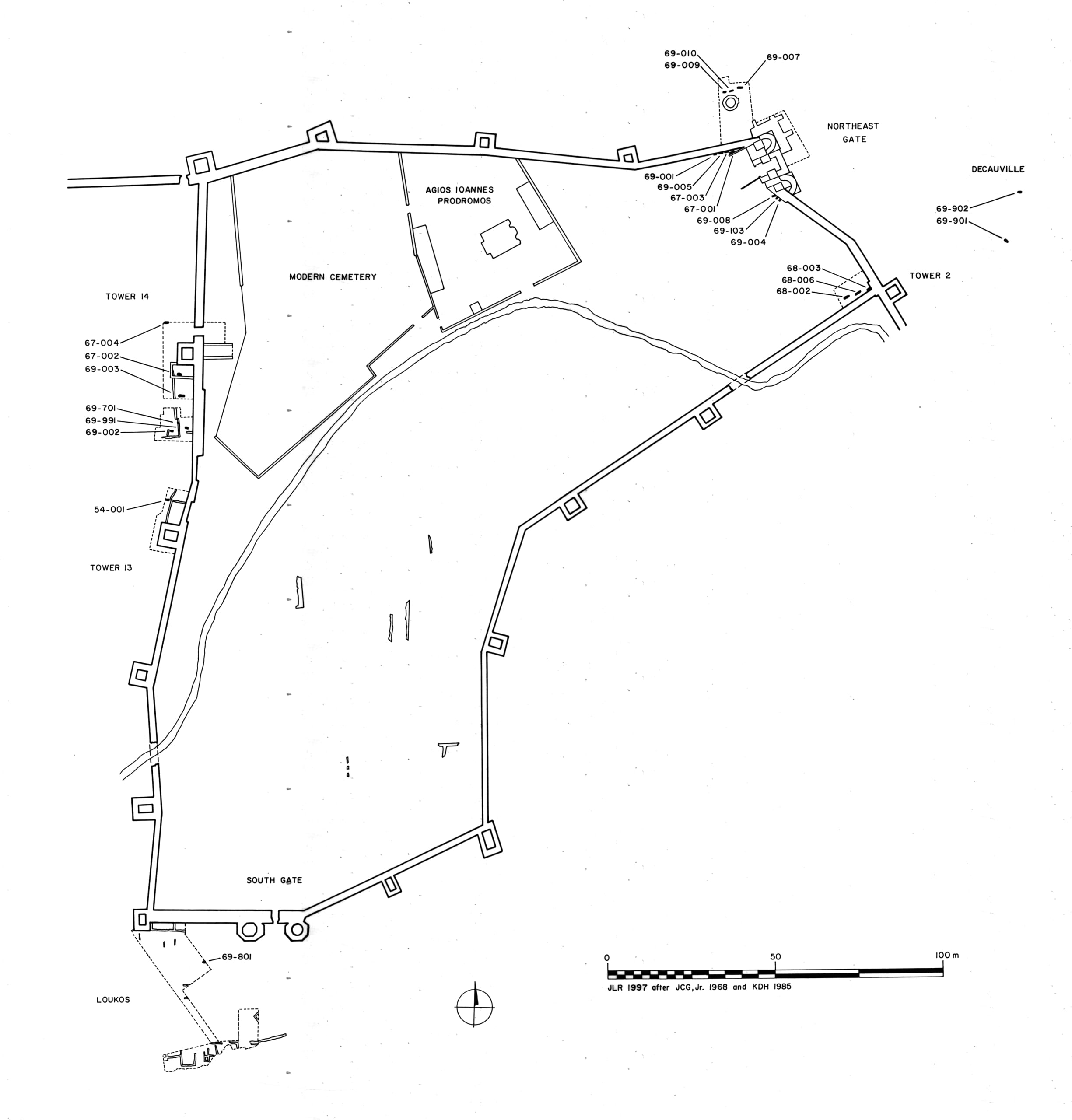
Excavation of the Northeast Gate Roadway
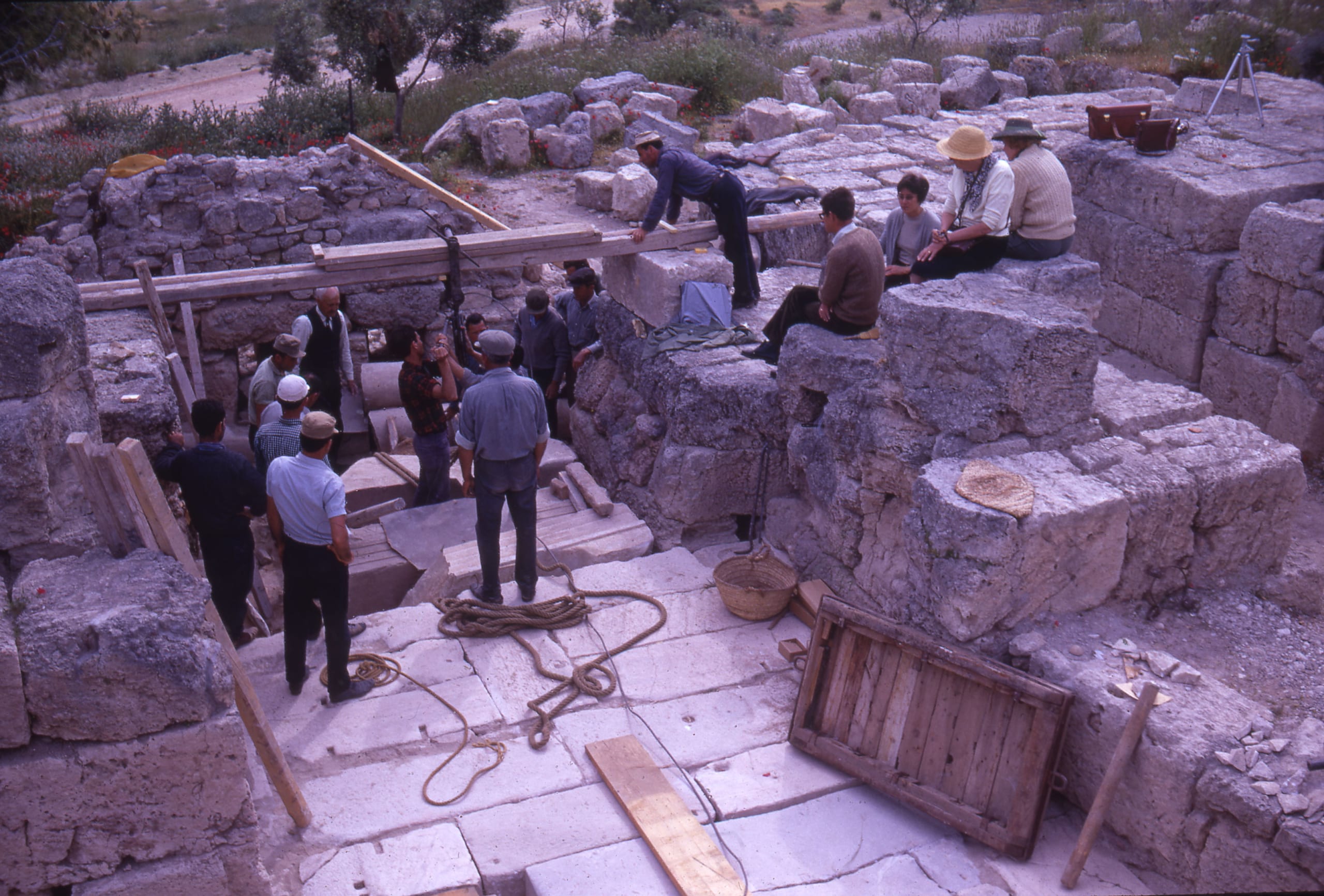
At the beginning of the 5th century AD, likely in response to a devastating Visigothic raid that demonstrated the vulnerability of the regions at the core of the Roman Empire, the Isthmus of Greece became the site of an impressively long barrier wall known as the Hexamilion (six-mile) Wall. This defensive construction averages 3 meters in thickness and may have reached a height of 7 meters in some locations.
The Hexamilion required an enormous quantity of stone to construct, and many buildings along its route were “quarried” for construction material or incorporated entirely into the fabric of the wall. In the area of the Sanctuary of Poseidon, many buildings like the Temple of Poseidon and Theater were plundered for stone. The temple itself was torn down to its foundations. The wall was constructed of large ashlar masonry blocks, mortar, and rubble, and still survives in many parts today. Overall, there were 153 towers along its length. Literary sources tell us that several walls were built across the isthmus throughout antiquity, to protect the Peloponnese against invasion, but the Hexamilion was the first permanent stone structure of its type that can still be observed today.
The Fortress at Isthmia was built at the same time as the Hexamilion and was intended to house the military garrison charged with the defense of the wall. Like the Hexamilion, the Fortress also incorporated pre-existing buildings, such as a Roman monumental arch that had stood at the entrance to the Sanctuary of Poseidon since the 1st century AD. Once built into the Fortress, this arch became the Northeast Gate, which served as the grand entrance into what had been the Sanctuary of Poseidon, as well as the entire Peloponnese. The structure lies 150 m. to the east of the Roman Bath and projects southward from the Hexamilion Wall.
Excavation in the northern areas of the Fortress has uncovered many grave sites, sometimes containing several burials, and it appears that life continued here even when there was no threat of invasion. Excavation of these grave sites suggest that entire families lived there in times of peace. Throughout its history, the Fortress was refurbished and used by many different forces including the Byzantines, the Venetians, the Franks and the Ottoman Turks, remaining in use until the 17th century.

